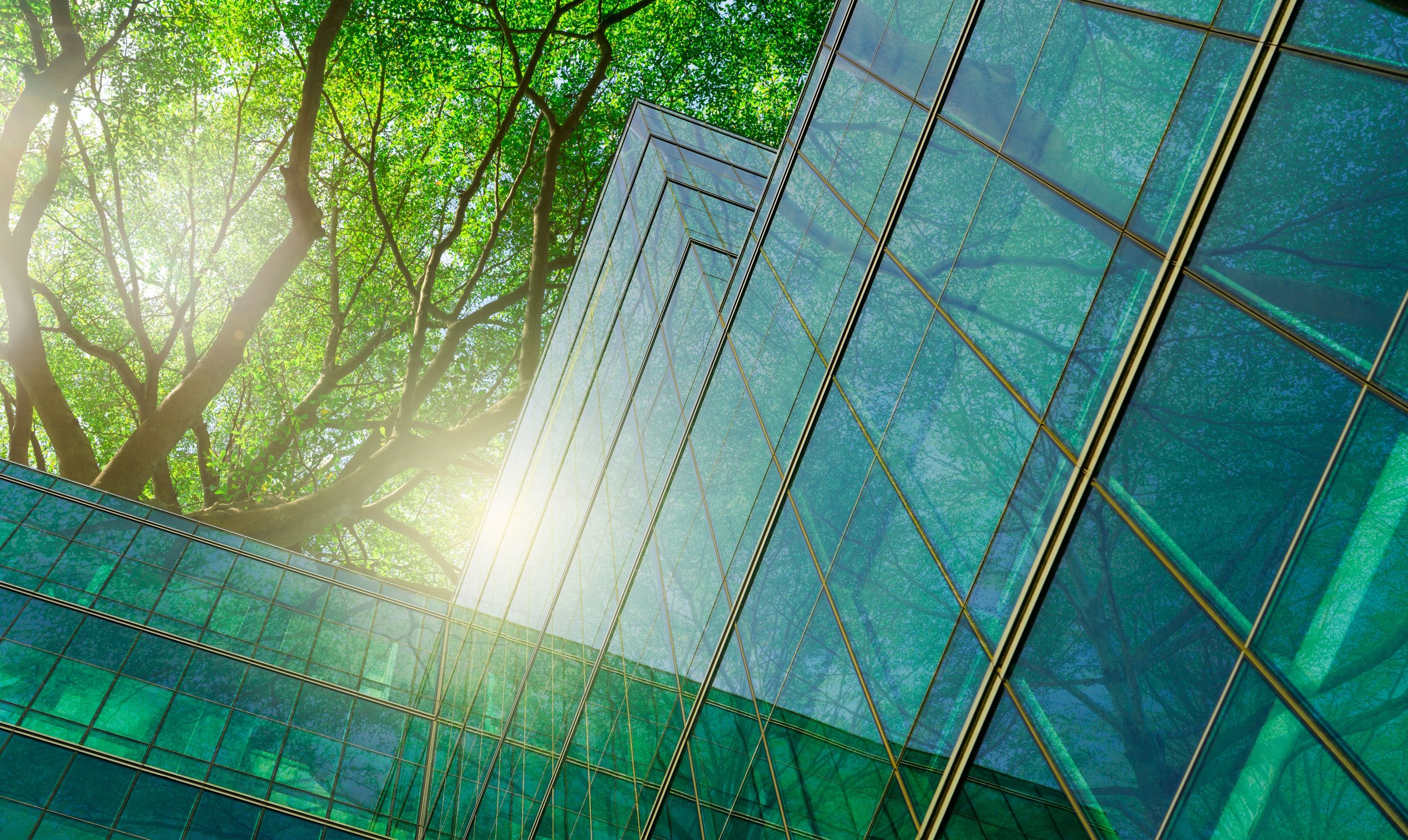Our Services
COMMERCIAL DESIGN
We offer designing services for a variety of building types. We’ve done apartment buildings, business offices, dentist offices, restaurants and museums. No matter what your business is we will help you efficiently and affordably get up and running. We’ve got experience with fundraising and grant compliance if you are receiving funds from those types of sources. Our spaces are functional as well as inviting - your customers will be comfortable. We continuously solve snarly design problems so that they will meet life safety requirements.
HISTORIC PRESERVATION
We like the saying "the greenest building is the one that is already built." With our years of experience working on all types of existing buildings we will help you navigate the Historic Preservation world. Whether it is replacing an attic window in your home that is in an historic district or a whole building renovation of an old Grange Hall - we’ve got you. We can help you achieve a project that works on social, environmental and financial levels – the Triple Bottom Line.
WELL CERTIFICATION
We believe health and well-being are both essential to good design. Our WELL AP certified architects stand ready to help you on your journey to a healthy work environment. WELL is an evidence-based roadmap for supporting the health and well-being of your people and organization. Unite your leadership and your organization around a shared vision for health that drives results for your business. We can help you support employee productivity, engagement and performance through WELL certification.
SUSTAINABILITY
We bring sustainable values to all aspects of your project. As LEED AP, BD+C accredited professionals we have the know how to combine design that is both good for you and for the environment. This aspect of construction is increasing by the minute. Let us help you stay on the cutting edge – but not the bleeding edge – of this movement.
FEASIBILITY STUDIES
An architectural feasibility study tests the viability of the project before undertaking any appreciable expense. It saves you money. We can then use this study to answer the big questions early in the decision making process. We can look at problems like - will I have enough room for my restaurant to seat 75 people? What would I need to do to convert my old Victorian home into a bed and breakfast? Do I have enough room in the backyard for a basketball court? What is the likelihood of my local Planning Board granting me permission to do this work? While each study is unique, most often we would make some preliminary design sketches. These are used for exploration of possibilities before we go to the expense of creating detailed, costly technical drawings. These studies can play a valuable role in securing necessary funding from lenders or, when possible, grants.
RESIDENTIAL DESIGN
You can cook in our kitchens without bumping into each other. You won't have to walk a mile to grab the whisk either. Your workbench will be sturdy, technologically connected and a haven from the rest of the world. At Studio E, we love color - rich, dreamy, luxuriant color. There will be life in the spaces that you inhabit. The spaces will be warm and comfortable. We'll give you plenty of opportunities for storage - a place for everything and everything in its place.






