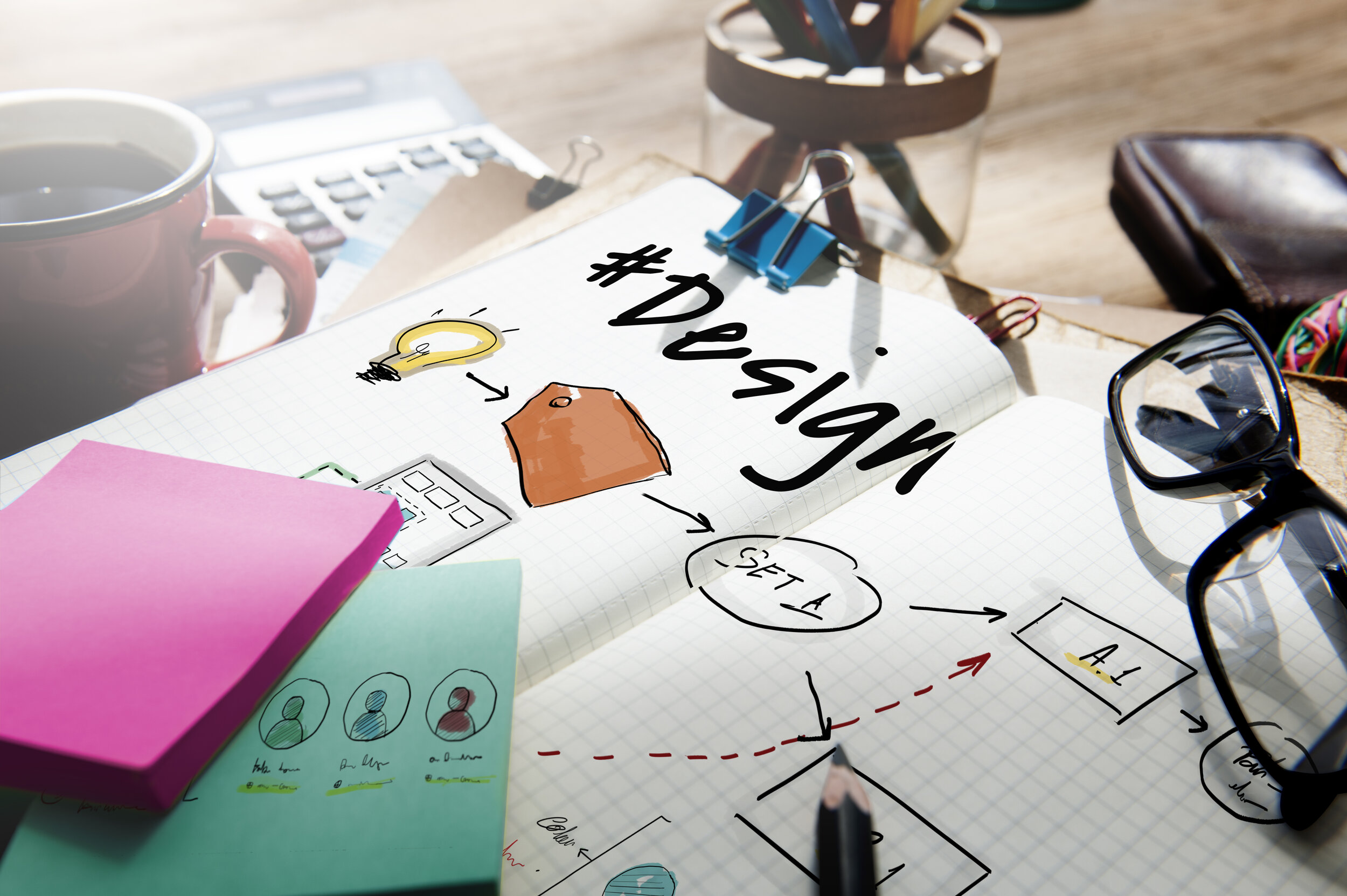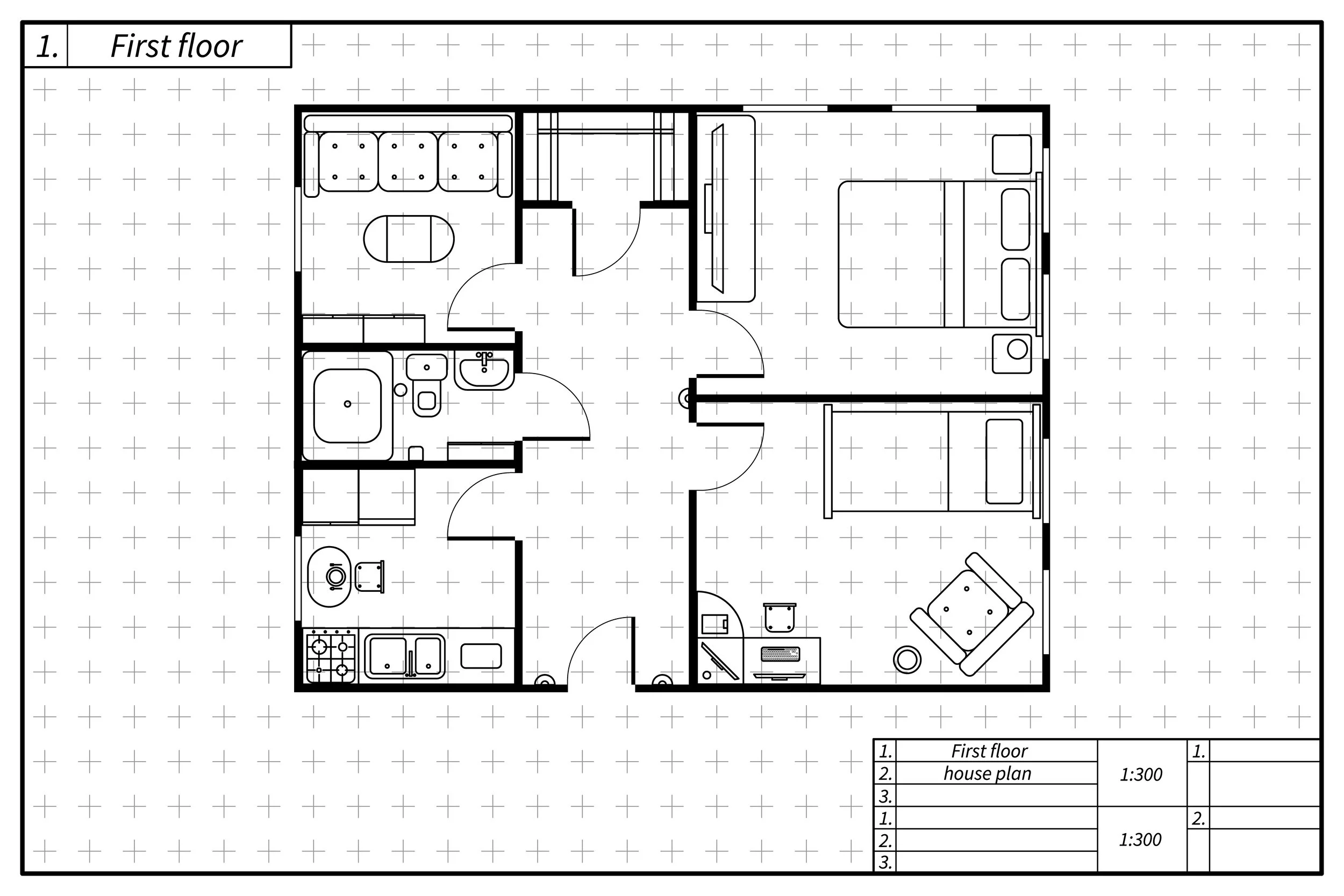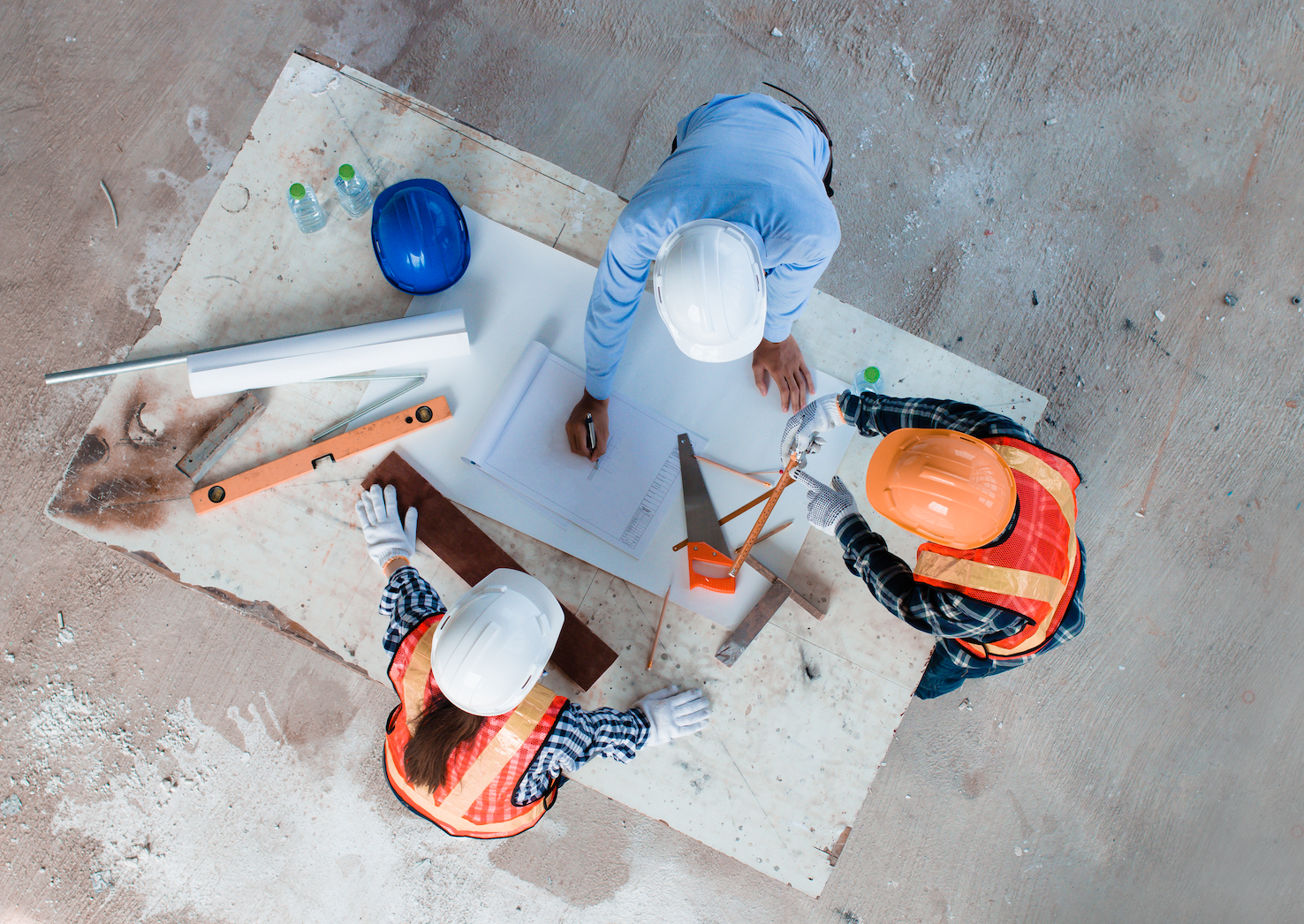How We Work
The 5 Step Process
1. Conceptual Design : Research and establish project requirements.
In this phase we begin to think about what you need, what you want, and what fits in your budget. To get your creative juices flowing we will send you a custom questionnaire that asks pointed questions about how you will be living in/working in the space. This gives you the flexibility to think about your project in a way that an Architect would, before we sit down together to discuss it. We will also begin thinking about preliminary code research, rough budgets and timelines. The purpose is to find the right design concept without getting lost in details prematurely. If you are renovating an existing building then this is the phase where we will create existing conditions drawings of your structure.
2. Schematic Design : Rough sketches and diagrams to show general layout of spaces- it’s not architecture yet.
Based on our initial conversations and your answers to our questionnaire, Studio E will prepare a series of rough sketches, known as schematics, which show the general arrangement of rooms and of the site. These are just diagrams. We’re trying to find out what is feasible.Typically, we’ll explore and evaluate several design options during this phase. You will be asked to consider what you want both aesthetically and functionally of your space. Once we land on a scheme that you approve we proceed to the next phase. We will also delve more deeply into what the rules and building regulations allow us to do.
3. Design Development : Transform the schematics into reality - now we’re making architecture.
At this point we begin to go into the details of the project: We show floor plans in their correct size and shape. We select plumbing fixtures; appliances; door styles; window styles; floor finishes among other things. As they say, the devil is in the details. There is still plenty of interaction with the client; for example, in optimizing the kitchen layout or discussing carpet vs. bare wood flooring. We will intensify our interactions with our consultants/engineers (e.g. structural, electrical, mechanical etc.) We recommend bringing in a General Contractor at this stage - primarily to help assess costs and allow adjustments while it’s still relatively easy. At the end of design development, all basic parameters of the building are established in plan, elevation and section. The graphics evolve from diagrams to actual architecture at this step.
4. Construction Documents : Convert the approved design into technical documents.
Once you approve the more fully developed design, we prepare detailed technical documents. You have very little, if any involvement with this phase. We can give these to your General Contractor who will then establish actual construction cost and build the project. Or, we can use these technical documents (drawings and specifications) to solicit bids from general contractors of your choosing. These drawings and specifications become part of the building contract between you and the General Contractor.
5. Construction Administration : Act as the Client’s representative. Observe construction. Answer questions from contractor. Review design compliance.
After the project breaks ground, the contractor is solely responsible for site safety, construction methods, techniques, schedules and procedures. However, you will need a certain level of oversight to make sure the project is built according to the plans and specifications. We make site visits to observe construction, review and approve the contractor's applications for payment, and generally keep you informed of progress. We look out for your interests and try to find ways to make that process go smoothly. Good communication between the General Contractor and Studio E, Inc. is in the project’s best interest.





