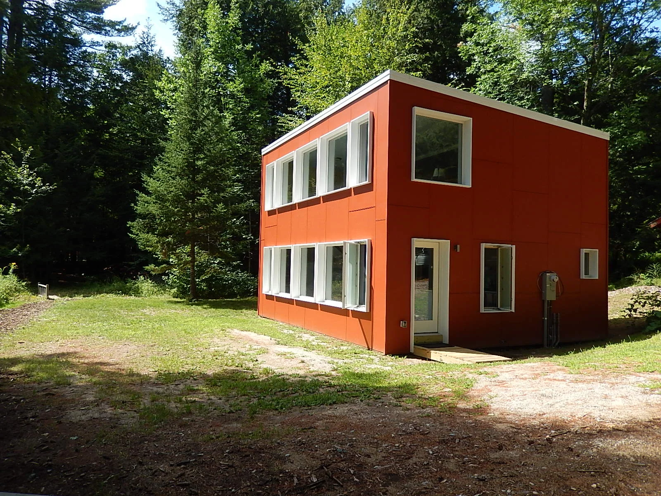
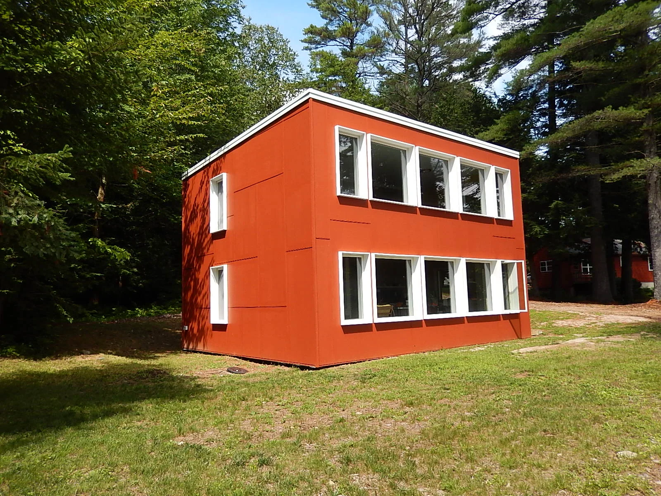
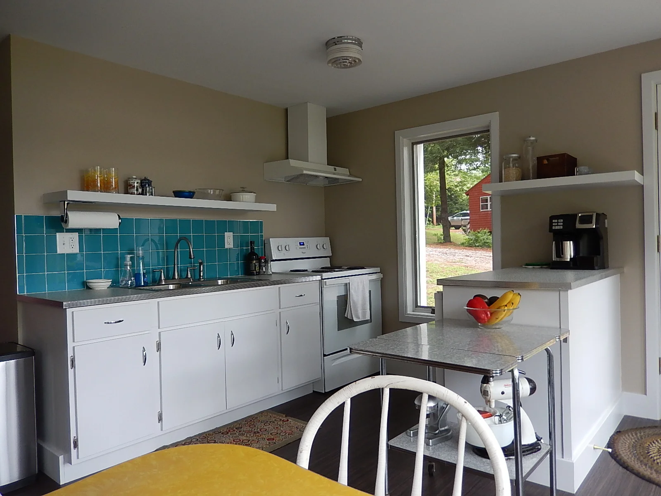
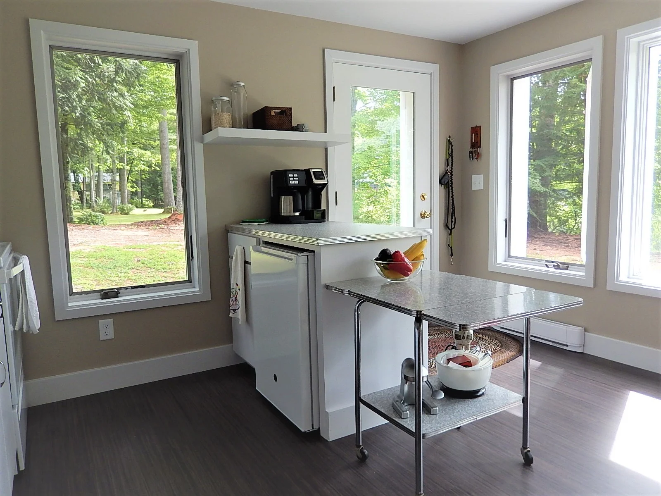
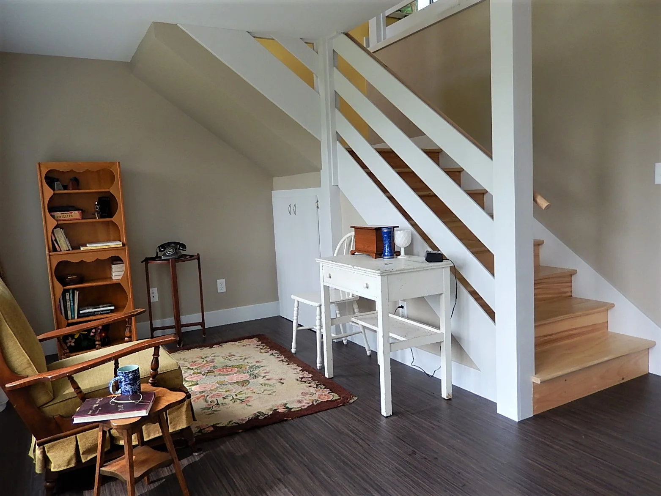
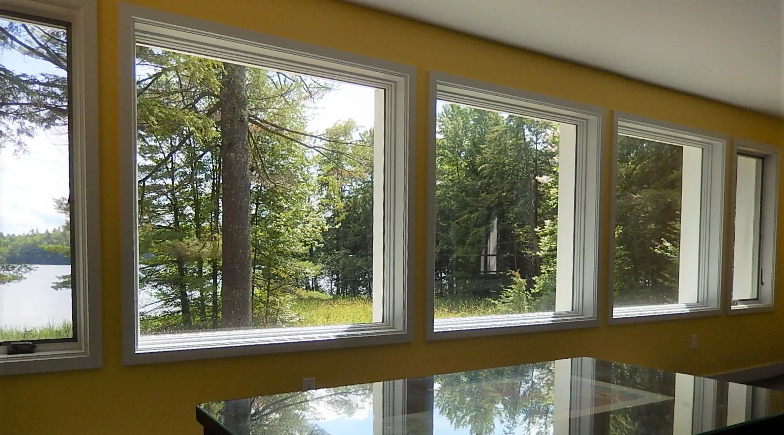
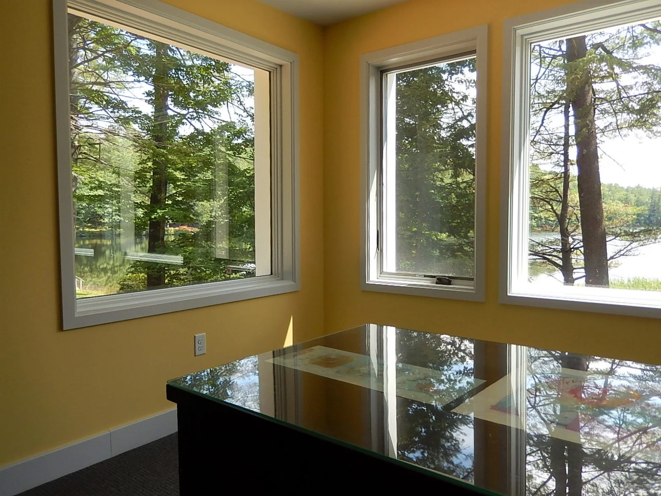
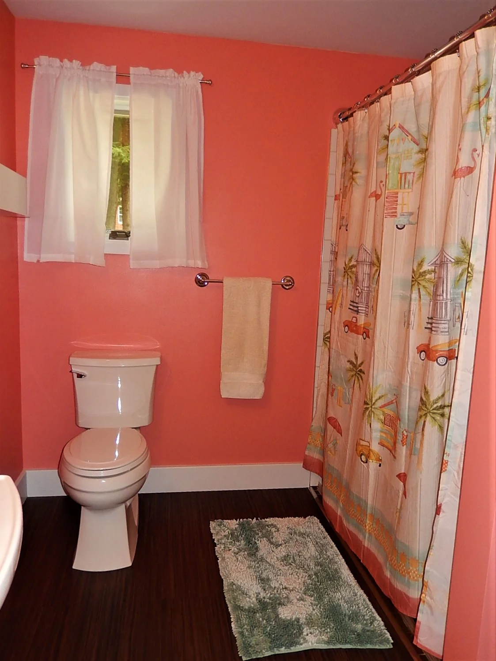
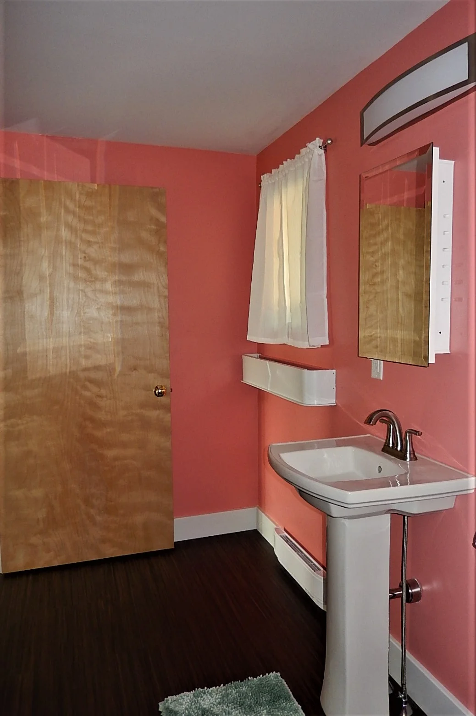
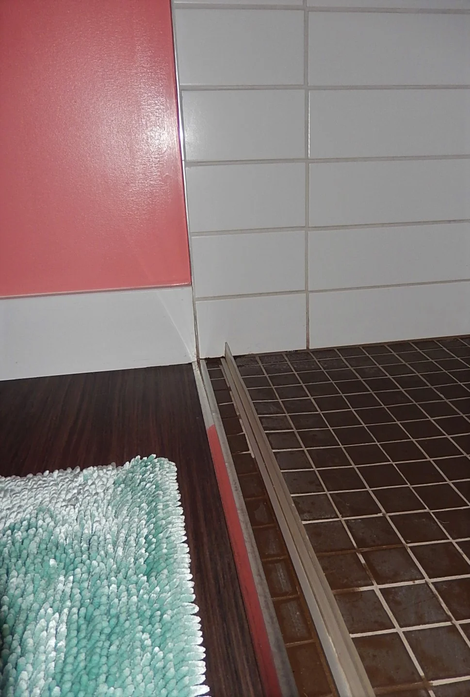
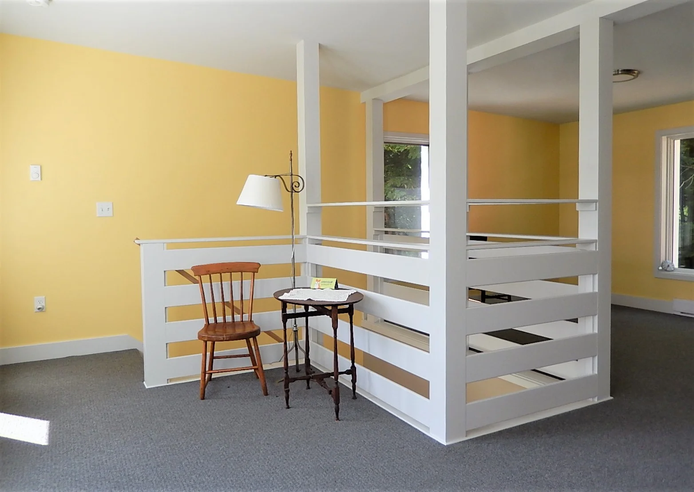


This inexpensive camp replaces an old 1950s mobile home that had been used as a fishing shack. It had deteriorated to such a point that it had to be removed. This new super-insulated house has a smaller footprint than the original trailer! By paying careful attention to the Shoreland Zoning rules we were able to add a second floor to maximize our views.

We used cementitious boards and 3d window box frames to add visual interest to what could be an otherwise dull box.

In a nod to the 1950s architecture of the prior structure we used 4x4 tile and metal bands. Some throw-back appliances and furniture also liven the space. The light fixture was salvaged from the original structure and re-wired.

The undercabinet refrigerator does not obstruct views of the lake. A vintage formica rolling cart can be moved around to accommodate guests.

A comfortable chair and the family’s heirloom rug make for a cozy reading nook. The bookcase was salvaged from the original mobile home.

The 2nd floor overlooks a cat o’ nine tail marsh where loons have had nests and a beaver created a dam for the adjacent brook.

We re-purposed some wood valances from the original mobile home for storage in the bathroom.

Careful installation allowed for no curb at the shower stall. The rubber curb admits a wheelchair easily.

The same standard width boards that provide a guard are rotated to provide shelves.
